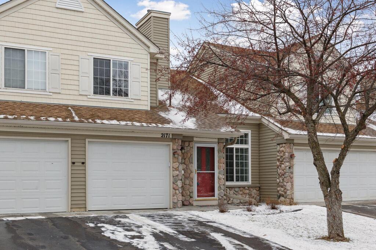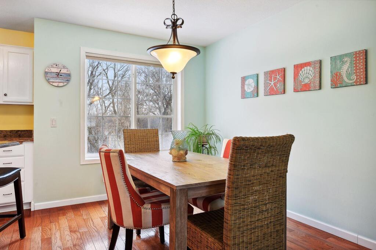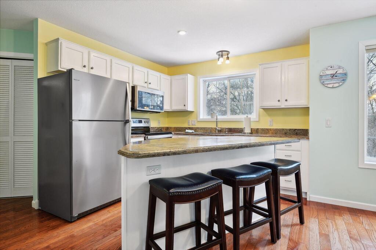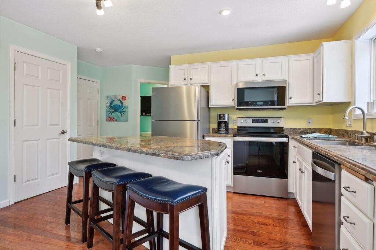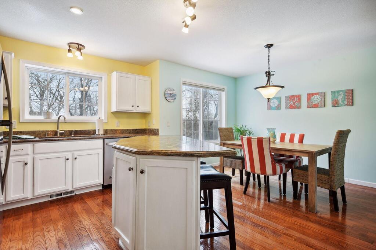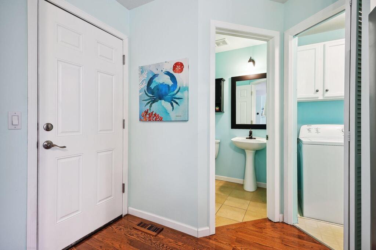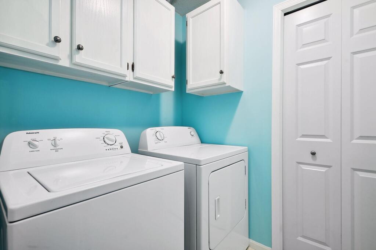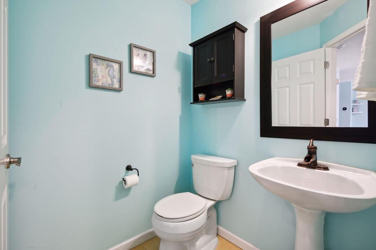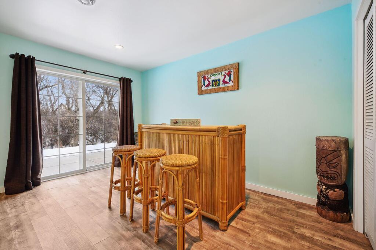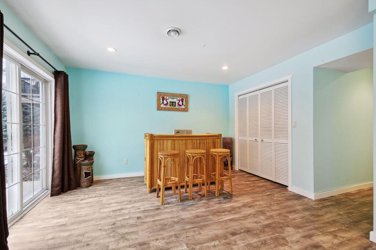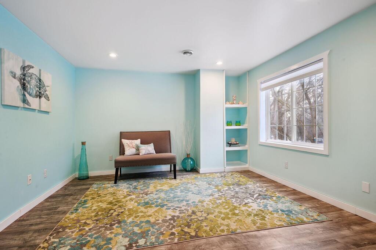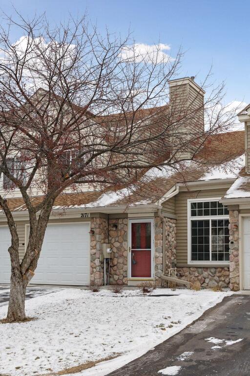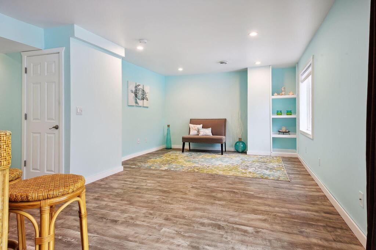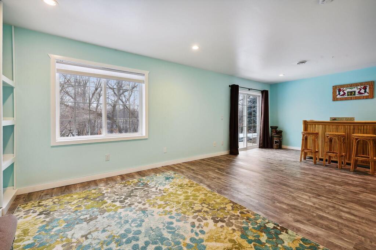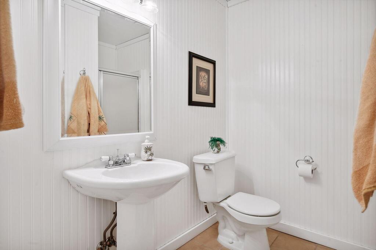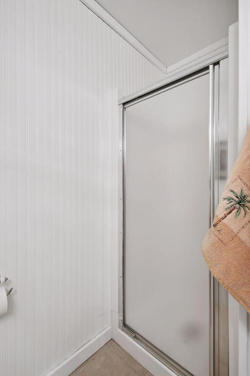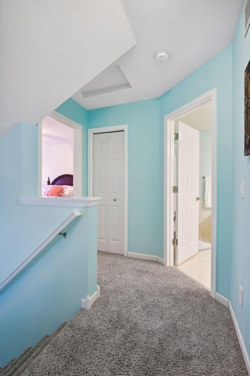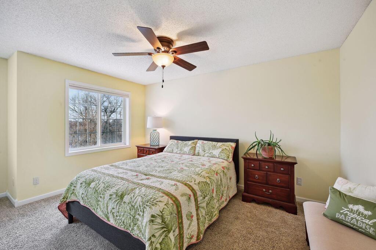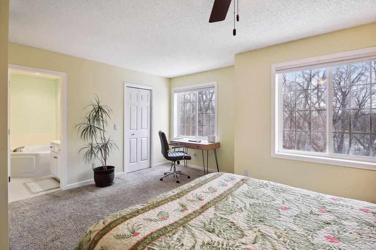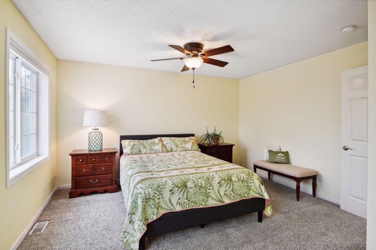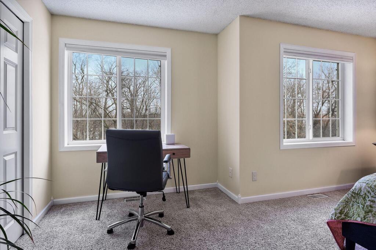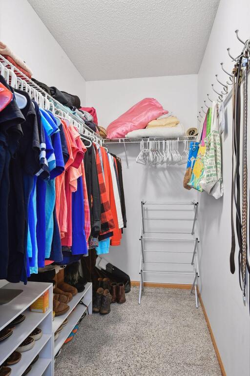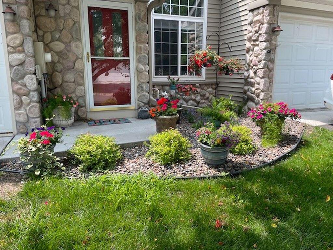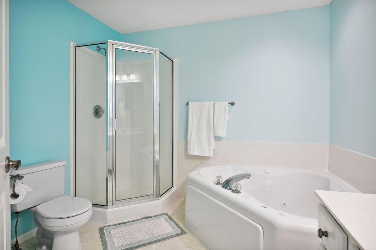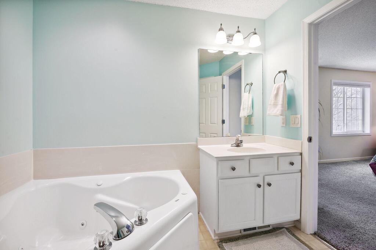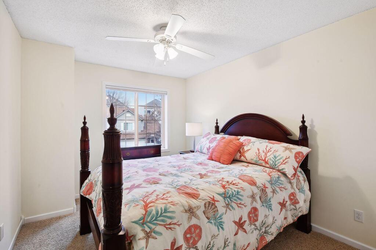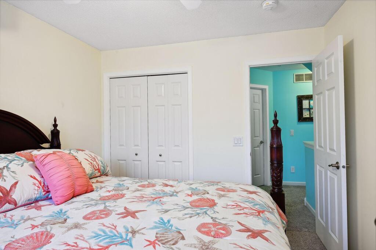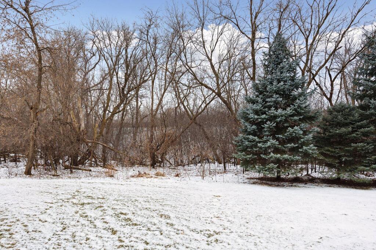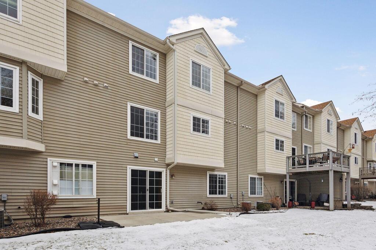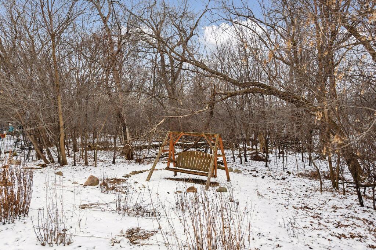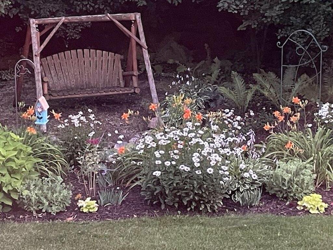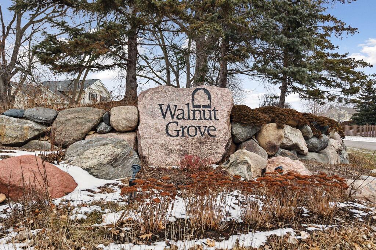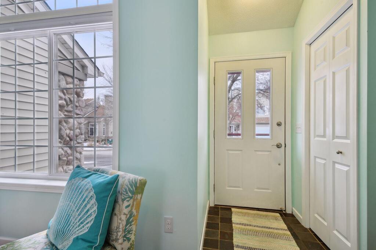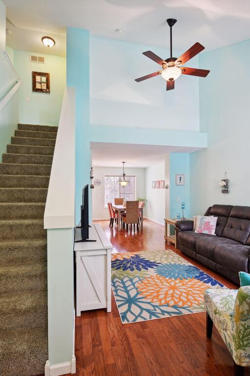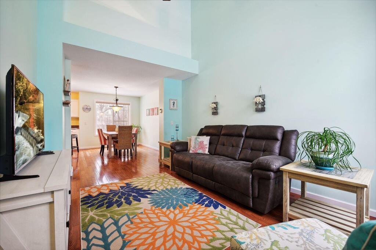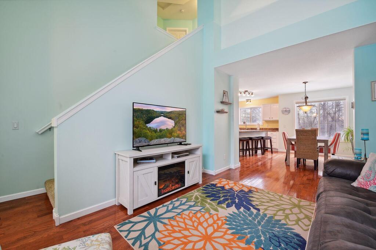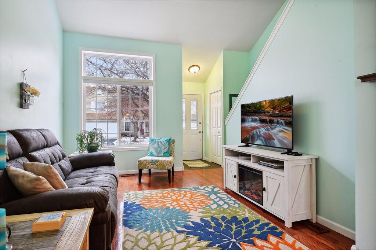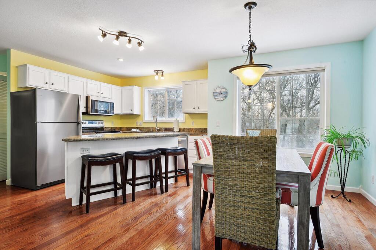2171 Baneberry Way W
Chanhassen (MN) 55317
$299,800
Closed
StatusClosed
Beds2
Baths3
Living Area1590
YR1998
School District112
DOM7
Public Remarks
Enjoy maintenance free living in this nicely updated two story townhome overlooking a south facing private wooded backyard,
located on a quiet private dead-end street. The open floor plan features a vaulted family room that opens into a sun-filled, eat
in kitchen that was updated in 2019 with stainless steel appliances. The laundry room is also located on this level with a
closet. Spacious half bath is on the main level along with garage entry. On the upper level are two bedrooms including the
owners suite with a walk-in closet, sitting area & walk-thru bathroom complete with a jetted tub & separate shower. Fully
finished walkout lower level offers a spacious family room & 3/4 bath. The new private patio is a wonderful area to enjoy the
sunshine & tranquil setting. There are miles of trails & parks just steps from your front door. Perfectly located close to the
amenities of Chanhassen, easy access to shopping, dining, entertainment & The Arboretum. This lovely home awaits your
arrival!
Association Information
Association Fee:
290
Assoc Fee Includes:
Array
Fee Frequency:
Monthly
Assoc Mgmt Comp:
First Service Residential
Assoc Mgmt Co Phone:
952-277-2700
Restrictions/Covts:
Mandatory Owners Assoc,Pets - Cats Allowed,Pets - Dogs Allowed,Pets - Number Limit,Pets - Weight/Height Limit,Rental Restrictions May Apply
Quick Specifications
Price :
$299,800
Status :
Closed
Property Type :
Residential
Beds :
2
Year Built :
1998
Approx. Sq. Ft :
1590
School District :
112
Taxes :
$ 2822
MLS# :
6476966
Association Fee :
290
Interior Features
Foundation Size :
796
Baths :
3
Bath Desc :
3/4 Basement,Main Floor 1/2 Bath,Separate Tub & Shower,Upper Level Full Bath,Primary Walk-Thru,Jetted Tub
Lot and Location
PostalCity :
Carver
Zip Code :
55317
Directions :
Galpin Blvd north of Hwy 5 to Walnut Curve, east to Prairie Flower Blvd south to Baneberry Way West.
Complex/Development/Subd :
Walnut Grove
Lot Description :
Property Adjoins Public Land, Tree Coverage - Medium
Lot Dimensions :
26x57
Road Frontage :
Curbs, No Outlet/Dead End, Paved Streets, Private Road, Sidewalks
Zoning :
Residential-Single Family
School District :
112
School District Phone :
952-556-6100
Structural Features
Class :
Residential
Basement :
Drain Tiled, Drainage System, Finished, Concrete, Sump Pump, Walkout
Exterior :
Brick/Stone
Garage :
1
Accessibility Features :
None
Roof :
Age 8 Years or Less, Asphalt
Sewer :
City Sewer/Connected
Water :
City Water/Connected
Financial Considerations
DPResource :
Y
Foreclosure Status :
No
Lender Owned :
No
Potential Short Sale :
No
Latitude :
44.865107
MLS# :
6476966
Style :
Townhouse Side x Side
Complex/Development/Subd :
Walnut Grove
Tax Amount :
$ 2822
Tax With Assessments :
2822.0000
Tax Year :
2023
