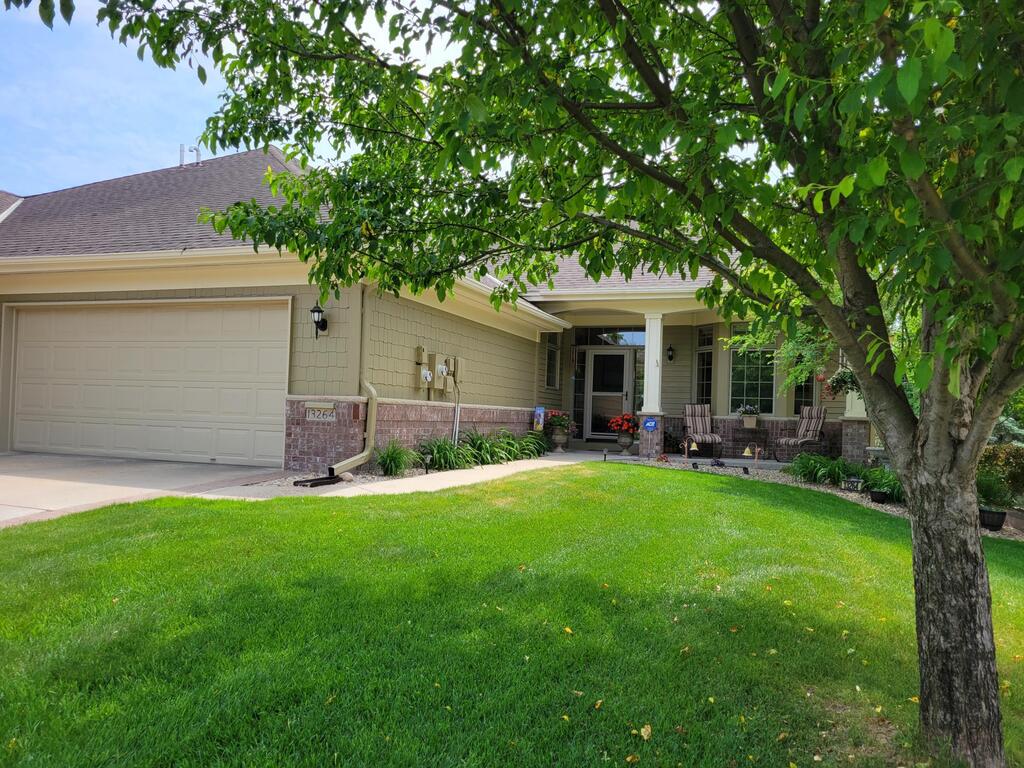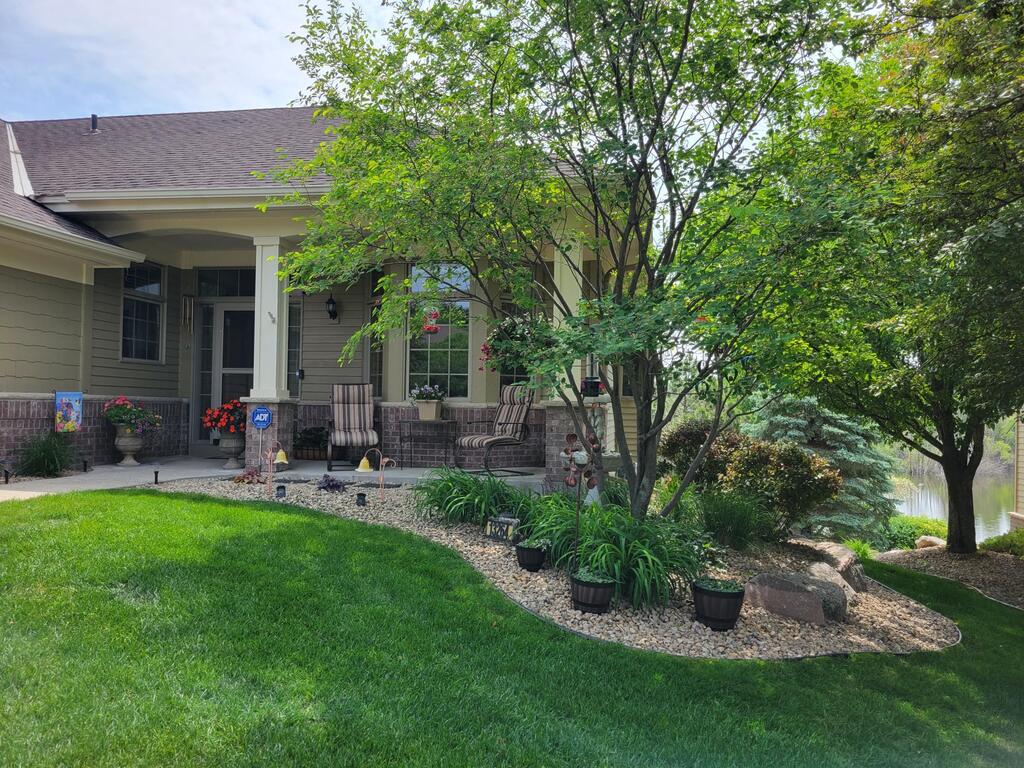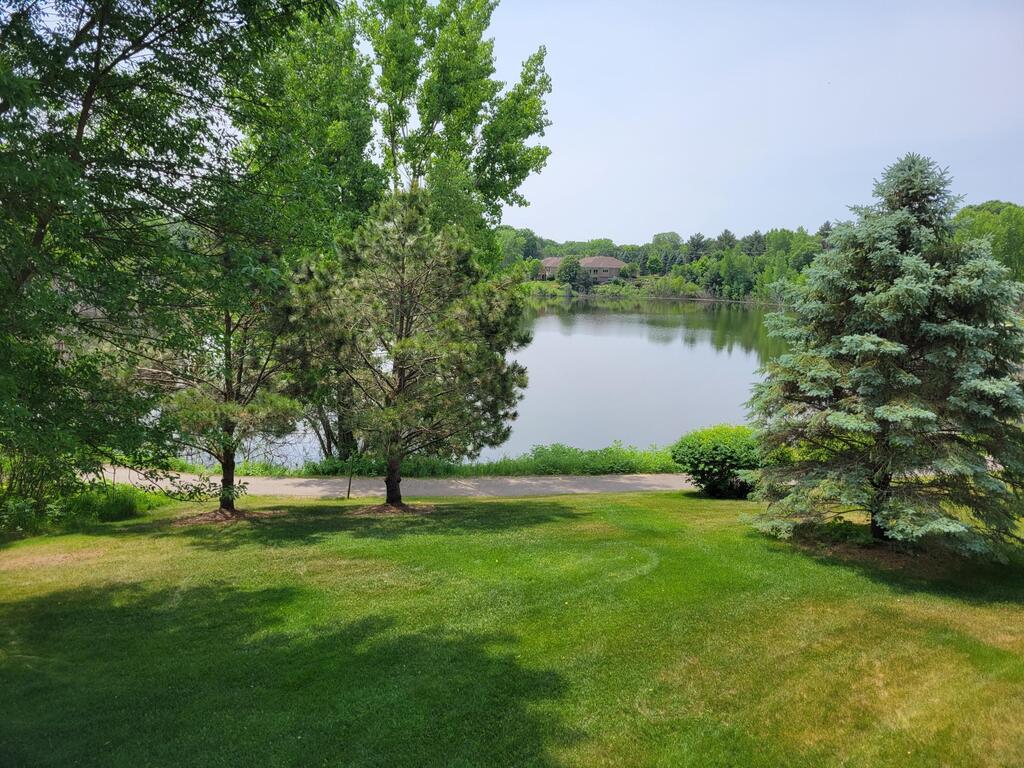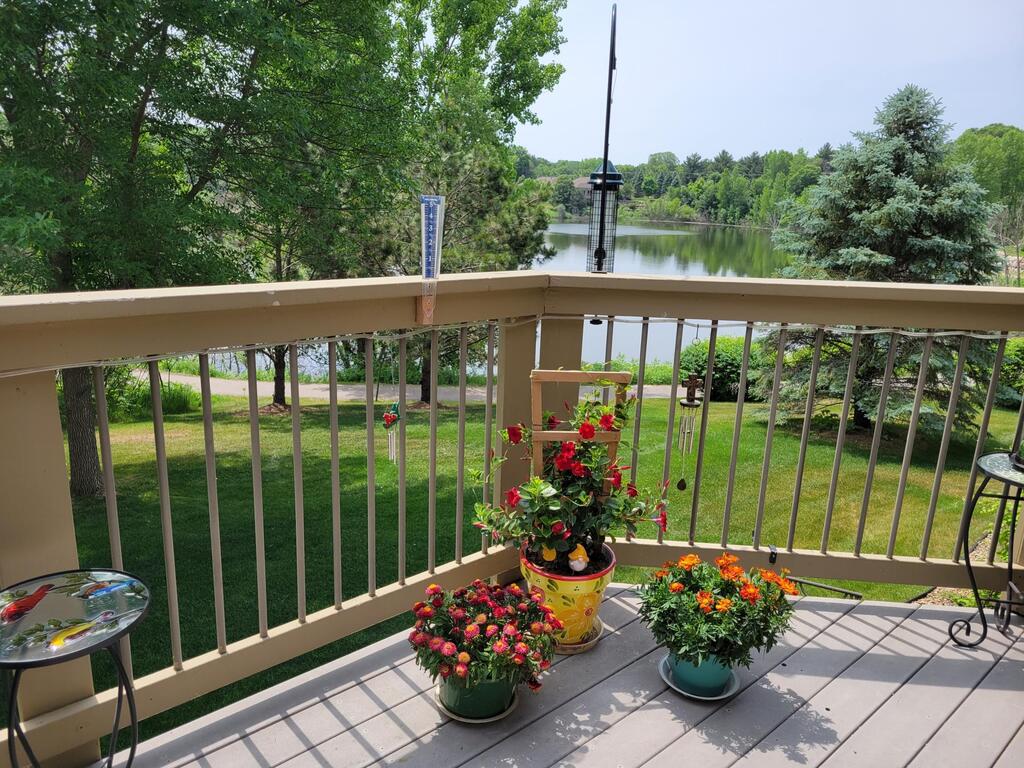13264 Downey Trail
Apple Valley (MN) 55124
$519,900
Closed
StatusClosed
Beds3
Baths3
Living Area2672
YR2000
School District196
DOM2
Public Remarks
Natural pond views of sparking water, one of the best walk-out lots in neighborhood. Many more expensive homes around. Open lawn space and walking paths, nature abounds right out your door. Quality built Wensmann one level home. Open concept, hardwood floors, high ceilings, New Furnace & Air, New paint, New carpet, New granite. Luxury living with large main floor owners ensuite. Separate, private office/den on main level looks out the front and seating on your front porch. Sunshine and windows take your breath away. Living/great room with 3 sided fireplace, built-ins and formal dining area. Kitchen with lots of cabinetry, informal dining that walks out to maintenance free deck. Spacious lower level family room opening to inviting patio. Two more bedrooms and 3/4 bath. The furnace room is unbelievable with so much storage space and extra workshop area.
Lake Information
Lake/Waterfront:
Pond
Association Information
Association Fee:
630
Assoc Fee Includes:
Array
Fee Frequency:
Monthly
Assoc Mgmt Comp:
Personal Touch Property Management
Assoc Mgmt Co Phone:
952-238-1121
Restrictions/Covts:
Architecture Committee,Mandatory Owners Assoc,Pets - Cats Allowed,Pets - Dogs Allowed,Pets - Number Limit,Rental Restrictions May Apply
Quick Specifications
Price :
$519,900
Status :
Closed
Property Type :
Residential
Beds :
3
Year Built :
2000
Approx. Sq. Ft :
2672
School District :
196
Taxes :
$ 5076
MLS# :
6384891
Association Fee :
630
Interior Features
Foundation Size :
1541
Fireplace Y:N :
1
Baths :
3
Bath Desc :
3/4 Basement,Full Primary,Private Primary,Main Floor 1/2 Bath,Separate Tub & Shower,Walk-In Shower Stall
Lot and Location
PostalCity :
Dakota
Zip Code :
55124
Directions :
Diamond Path To Downey Trail
Complex/Development/Subd :
Talcott Glen of Evermore
Lot Description :
Tree Coverage - Medium
Lot Dimensions :
95x49
Road Frontage :
Paved Streets, Private Road
Zoning :
Residential-Single Family
School District :
196
School District Phone :
651-423-7700
Structural Features
Class :
Residential
Basement :
Drain Tiled, Concrete, Sump Pump, Walkout
Exterior :
Brick/Stone, Wood Siding
Garage :
2
Accessibility Features :
None
Roof :
Age Over 8 Years, Asphalt
Sewer :
City Sewer/Connected
Water :
City Water/Connected
Financial Considerations
DPResource :
Y
Foreclosure Status :
No
Lender Owned :
No
Potential Short Sale :
No
Latitude :
44.7569756649
MLS# :
6384891
Style :
Townhouse Side x Side
Complex/Development/Subd :
Talcott Glen of Evermore
Tax Amount :
$ 5076
Tax With Assessments :
5076.0000
Tax Year :
2022





